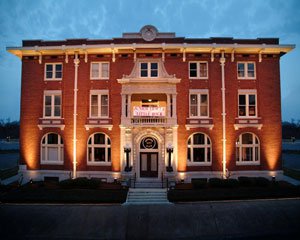Building Rental Information
Whether it be Board Meetings, Luncheon Seminars, Business Receptions, Weddings and Receptions, Rehearsal Dinners, or Retirement Parties, the Junior League of Little Rock’s Headquarters is just what you’re looking for! Choose from one of six available rooms accommodating groups ranging in size from six to 375 guests.
the Junior League of Little Rock’s Headquarters is just what you’re looking for! Choose from one of six available rooms accommodating groups ranging in size from six to 375 guests.
Rental Contract, Building Rental Rules, Kitchen Use Policy, Room Capacity PDF, and Rate Sheet.
Junior League of Little Rock’s Room Dimensions and Seating Capacity
To see pictures of our rooms, please click on the name of the room.
| Room | Size | Square Feet | Guests Seated | Guests Standing | Guests Seated in Rows |
| Board Room | 20′ x 38′ | 760 | 16 | N/A | N/A |
| North Meeting Room | 18′ x 25′ | 450 | 15 | 25 | N/A |
| Banquet Hall | 24′ x 50′ | 1200 | 80 | 145 | 120 |
| Crystal Room | 30′ x 24′ | 720 | 30 | N/A | N/A |
| Ballroom | 50′ x 80′ | 4000 | 220 | 377 | 350 |
| Past Presidents’ Parlor | 19′ x 21′ | 399 | 8 | 20 | N/A |
You may also view pictures of our foyer areas and bride’s room.


